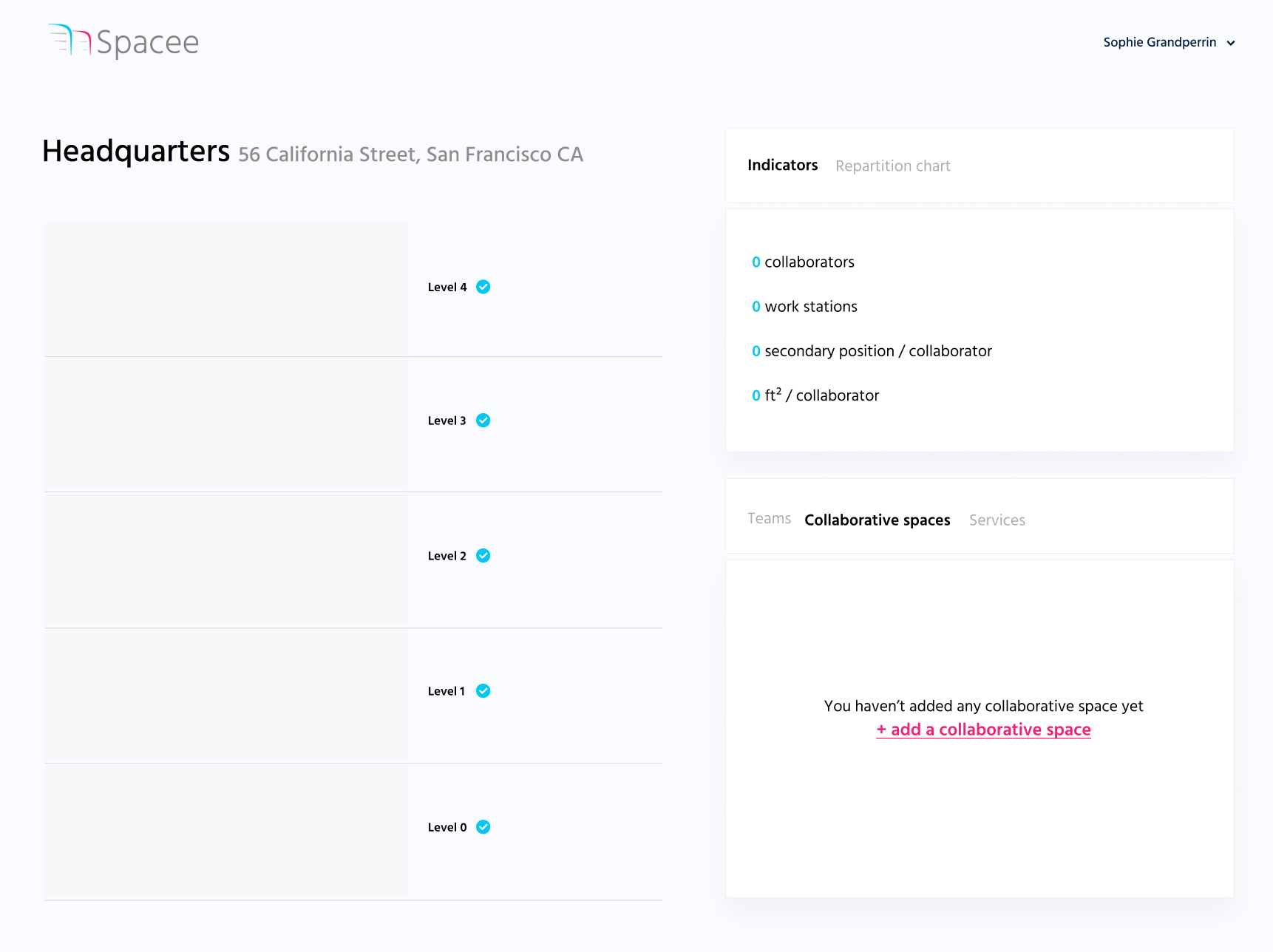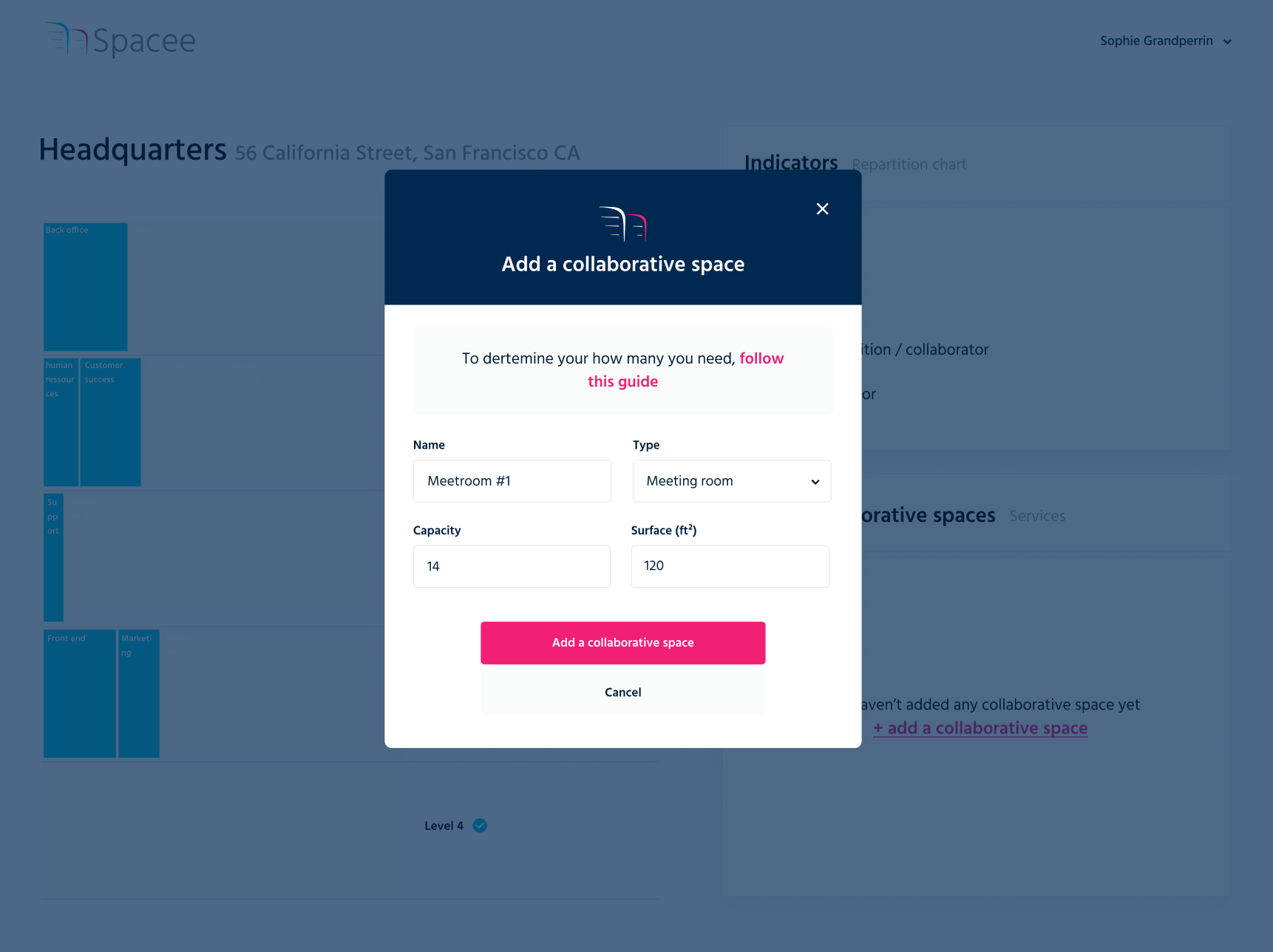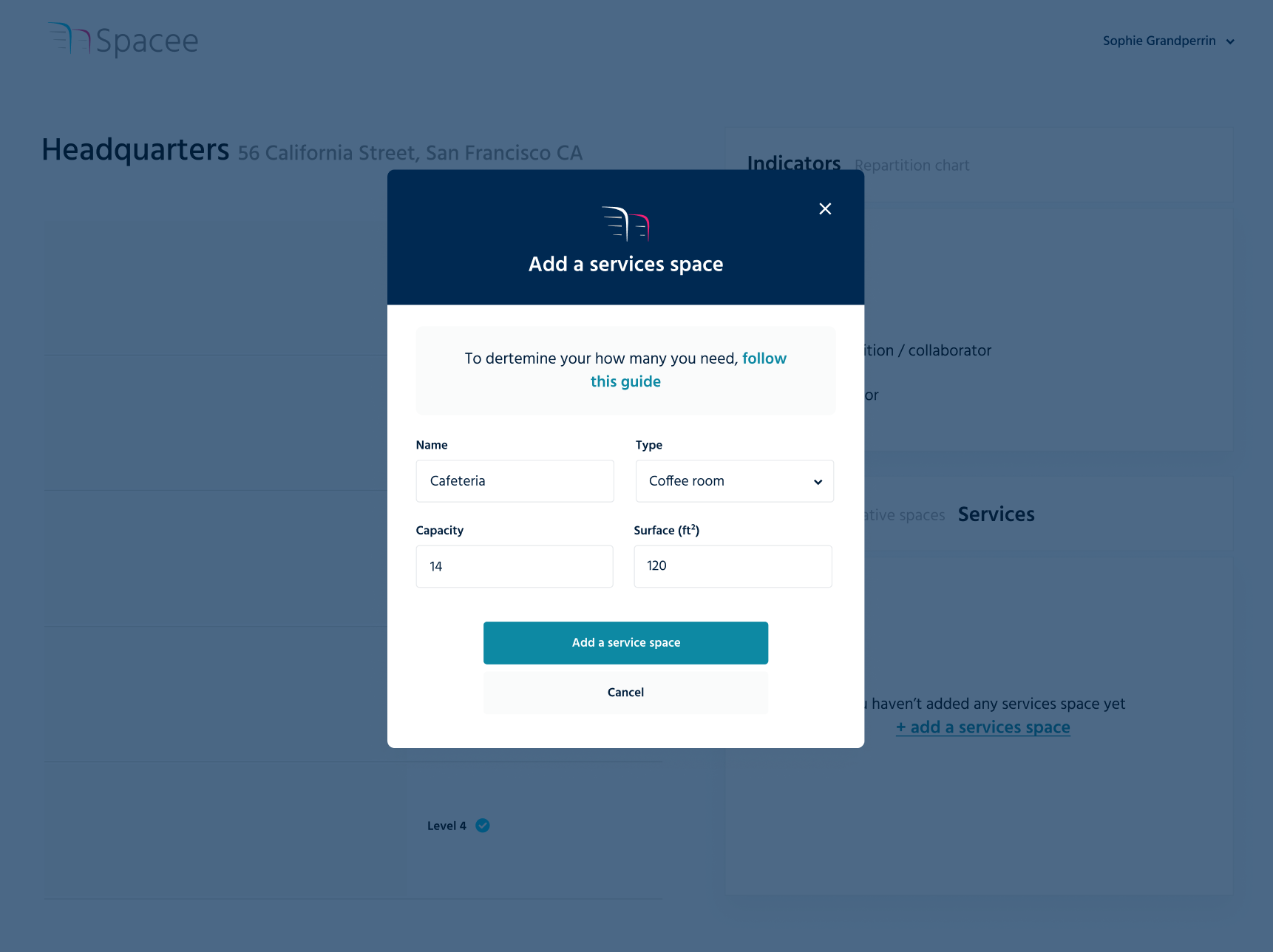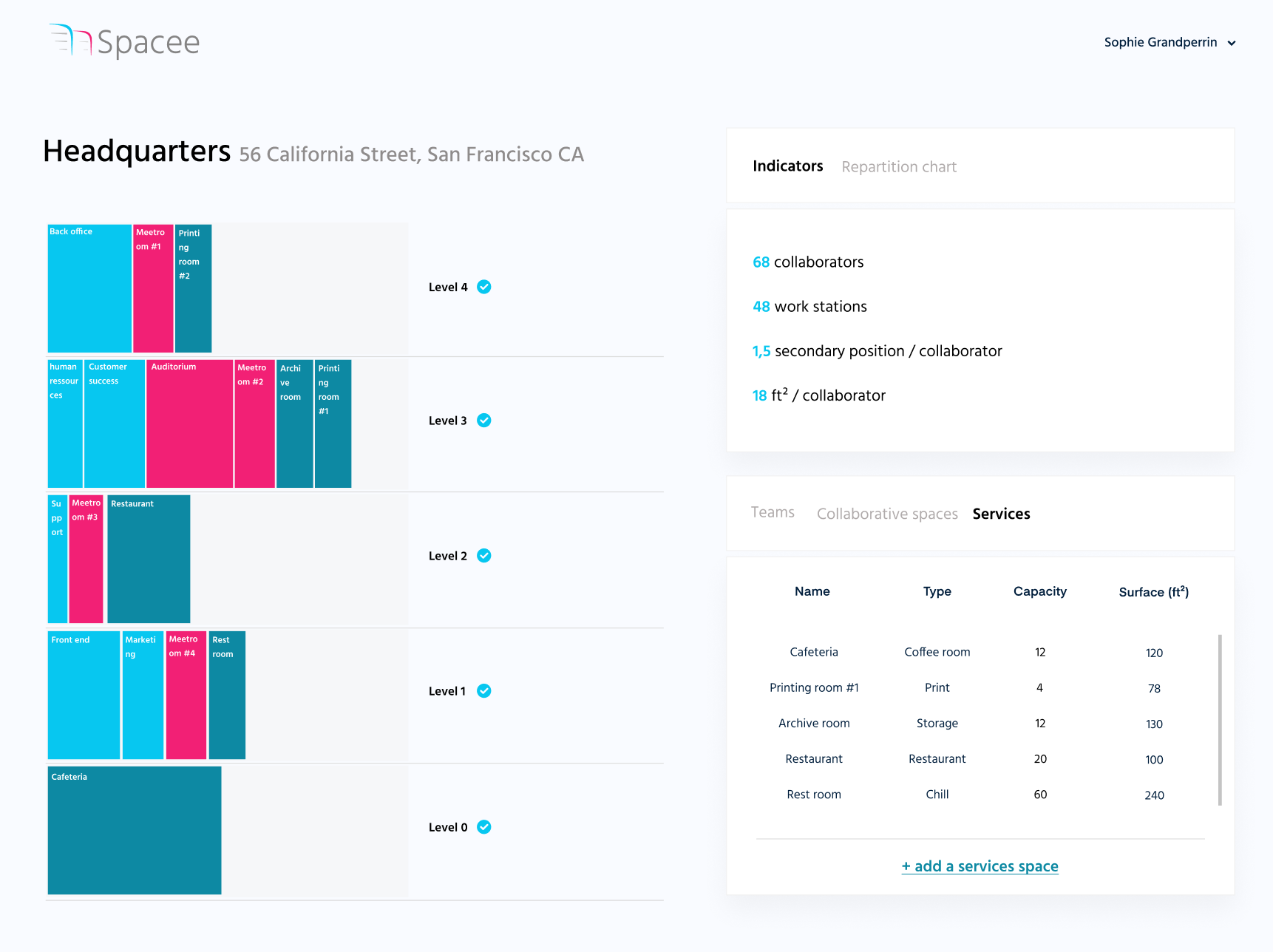#1. Get to know your use of collaborative space
Before replicating your current amount and capacity of collaborative space and meeting rooms, study their usage. You can do a simple occupation study: everyday for two weeks, walk through your building, write down which meeting rooms are used and how many people are actually using them. The best would be to do this 4 to 6 times a day to have a good idea of the occupation at different time of the day.
#2. Ask yourself the right questions
What do you want your company's culture to be ? Do you want to do more meetings or less meetings then today ? Do not hesitate to ask your managers through a survey how they would imagine the collaboration in the company tomorrow, in a new environment. Do they want to focus on individual work and avoid pointless meetings? In the contrary, do they wish to use remote work to do individual work and collaborate as much as they can while they are in the office?
#3. Add your collaborative spaces
Once you have answered all those questions, you can start drawing a picture of your future collaborative spaces and add them in your building.

For each space, you will be able to choose a name, a type of space (meeting room, brainstorm room, auditorium, standup meeting...), and a capacity. The software will automatically calculate the surface needed for this capacity and this type of room.

#4. Evaluate your employees' needs in terms of service
As for the collaborative spaces, ask yourself how much you want to give regarding services. Do you think a coffee room per floor is enough to satisfy their need ? Do you wish to go further and have a game room, a relaxing room, a cafeteria maybe? You are free to ask directly your employees, through a survey, to prioritize the services they need and want in the building.
#5. Add your service spaces
Once you know which services you want to provide your employees, you can add them to your building.

For each service space, you can choose a name, a type of service space (coffee, game, relaxation...) and a capacity. The software will automatically calculate the surface needed for this capacity and this type of room.
#6. Move on to the next step
Once you have added all your collaborative and service spaces, you can move on to the next step and start entering your synergies.
