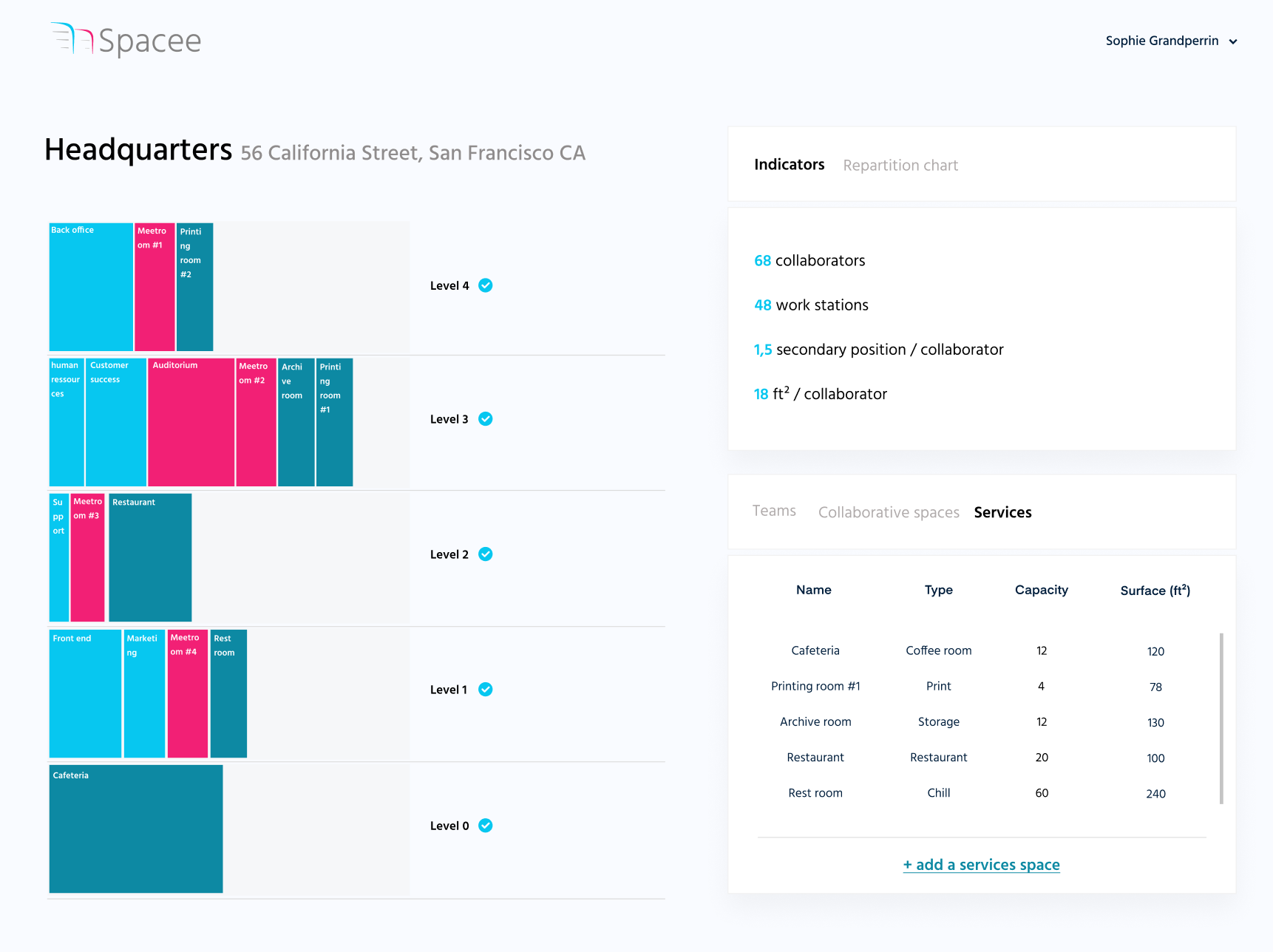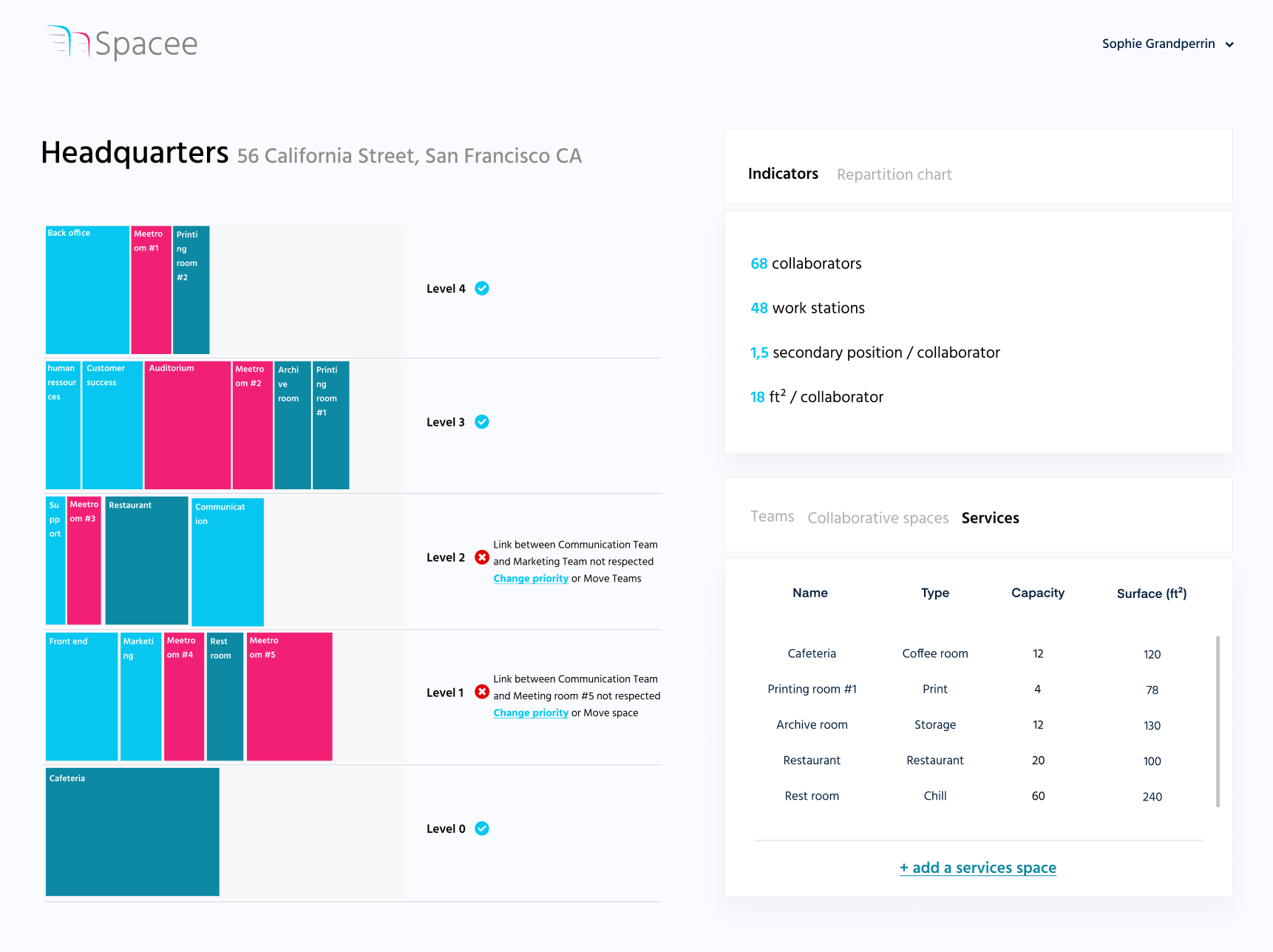1.Building information
Fill your building capacity and square footage information.
The goal is to identify usable area and the number of work stations that can be installed for each floor. It will take you less than a minute per floor to fill up those information.


